FSBO: Please call us @ 801-425-7872
Our lovely home was built in 2016, it's in a gorgeous canyon, only 1.25 miles from Glendale Reservoir, enjoy boating and swimming activities there. The views are incredible and can't be beat! The properties here in this canyon are a mix of full-time residents and recreational properties. There is NOT an HOA. This house is located on a paved road, and you will be able to access the Cache National Forest on an ATV/UTV from your driveway and take it all the way to Bear Lake on the trails. This home has an amazing creek that spans the entire width of the property. Our kids love to fish and tube in the creek (which is sometimes more like a river during spring runoff) This land is extremely hard to come by, especially on the creek side. It's located about 5 miles from Preston town, which has a nice large grocery store, restaurants, gas, small hospital, etc. and within 30 minutes you'll be in Logan, Utah. We usually go to Logan 2-3 times per week, the traffic is usually mild heading to and from. In Logan, you'll find everything you'll need Home Depot, Lowes, Walmart(s), Sams Club, restaurants and a large hospital.
This beautiful home features 6 bedrooms (4 of which have large walk-in closets) 3.5 bathrooms. Extra-large custom kitchen with a 10ft tall custom range hood, knotty alder cabinets with granite. Stainless steel appliances, tile flooring. Huge 8 x 14ft walk-in pantry. Nice family size dining room with french style doors that lead to a 16 x 16 covered trex deck with custom railings/gate.
Large main level family room with a beautiful stone (gas) fireplace and oversized pictures windows. This home has tall vaulted ceilings in the entry, main family room, dining and kitchen. 9 ft ceilings in main floor rooms. You'll love the covered front porch, tiled entry and private living room. The living room has an 11ft tall custom X beam ceiling.
The master bedroom is AMAZING! It's 16x16 feet with oversized windows and a custom coffered grid beam ceiling. A beautiful barn sliding door separates the luxury spa-like bathroom. It features a large soaker tub, 9ft, 2-sink knotty alder cabinets, 2 large double door linens, over-sized walk-in shower, private toilet closet, large walk-in master closet.
Upstairs, there's a large bonus room with 2 huge double closets. In the full-daylight-basement there are 4 bedrooms. The largest is 11x20 with 2 walk-in closets. Two of the bedrooms downstairs have walk-in closets, and the last one has a large double door closet. The extra bedroom upstairs has 2 large double door closets. Large downstairs media room with walkout door onto a 16x16 covered patio. Finished storage room, could be used as a windowless office, with attached cold storage. Storage under stairs and utility room.
Enjoy the spacious 3-car garage with an office. Only 3 steps up into the house. There's a fully landscaped yard with full-auto sprinklers. Large mature maple and aspen trees, we've planted 55 new trees, pines, fruit and shade trees. The detached garage has an oversized front garage door, park your boats or vehicles inside, wood stove, electrical, water, fully insulated with drywall finished, bonus storage loft upstairs, rear garage door for atvs, the dual side awnings could be enclosed. Hay barn has 4 sliding doors, fenced pasture (no limits on animals or types) We just put in a brand new culvert/bridge to the other side of the creek. The acreage on the other side is planted pasture grass and has large level areas where a cabin or a home could be built, the views are incredible. You can see the valley, the canyon and the sunsets are amazing. We just barely had another 1000 gallon propane tank installed, that takes our propane capacity to 2000 gallons. Call us: 801-425-7872 Shown by appointment only. No Seller's Agent Realtors please!!!

House sits back off the paved road - faces south
View from across the creek
View from up on the edge of the hill on our property - If you go further up on the property, you can't see the house. It's 1/4 mile from the road to the top of the property
View from deck looking north
View of property north
Looking West before fencing
Looking west
View looking West
Creek view looking Northeast
Creek view looking north
Backyard
Deck view looking North
Backyard looking Northwest
Creek view northeast
New bridge across the Creek
Creek looking east
Creek looking north
Creek looking east
Creek looking Northeast
Creek looking North
Creek looking east
Creek looking west
Backyard
Bridge
Brand new bridge 20 ft wide
Back in the orchard
Hay barn
Detached Garage
Our beautiful house sets back off the road, it faces south
Private driveway - on a paved road - can be gated
A view from the hallway looking up to Bonus
Gorgeous stone fireplace (gas)
Tiled entry - 8 ft door
Formal Living room
Formal living
Formal Living - custom X beam ceiling
Tiled entry
Covered front porch with beams - 8 ft door
Covered front porch
Detached garage - wood burning stove - Oversized garage door on the front and smaller garage door on the side. Fully insulated with drywall, electrical, water, upper loft for storage. 2 full length side awnings that could be easily enclosed
Custom knotty alder kitchen with 10 ft tall vent hood, stainless appliances, gas stove, double ovens, spice racks, pull out drawers throughout. Media center and desk that houses blu-ray player and videos
Custom island with X design on either side, could be painted to your color choice.
Nearly all lighting in the house was purchased from LAMPS PLUS
High end lighting
Custom cabinetry, tile floors
Dining
Seeded glass doors
Walk-in pantry entry
Custom 10ft high hood over gas stove top
Double ovens, microwave, fridge
8x14 Walk-in pantry
Walk in pantry with cabinetry and open shelving
Walk-in pantry
Tiled dining area with doors to deck
Dining lighting is from Lamps Plus
16 x 16 Vaulted covered deck
Back view of house - daylight walkout
Backyard
Covered deck
Trex Decking
Railings are heavy gauge and custom made and installed by ACE fabrication in Utah
Vaulted deck with killer views
View of creek from deck
Deck doors
View from bonus landing
Large oversized windows let in a ton of natural light
Master bedroom
Master bedroom (King size bed in pic) 16x16ft
Bedroom downstairs
Bedroom downstairs
Bedroom downstairs
Bedroom downstairs
Bedroom downstairs
Bedroom downstairs
Craftsman railing was custom made
Bonus landing
Bonus landing - behind this wall another playroom - to connect to the bonus - could be opened
2 deep storage closets in the bonus room
Bonus room
Bonus lower window has tempered glass and doesn't open
Upper window in Bonus opens
Stairway to basement
Huge master bathroom - shower on right, toilet closet on right, double linen closets on left, 9 ft double sinks on left, bathtub at the end, standing in walk-in closet
Master bath
Master shower
Master bathroom
Master bath
Master bath 9 ft double sinks
Shiplap wall - tiled flooring
Master soaker tub - tiled white subway
Master closet
Master closet
Master bath
Cute as heck - barn door slider
Custom grid ceiling - Master bedroom
Upstairs bedroom - pretty good size (full bed in pic)
Double closets in upstairs 2nd bedroom
Upstairs 2nd bedroom
Upstairs main bathroom - tiled shower and floor - board and batten wall with hooks - granite counters - knotty alder cabinets
Main bath
Cold storage under front porch
Cold storage under front porch - there's also a finished storage room before this room that could be used for a windowless office
Downstairs media room
To upstairs
Walkout basement door leads to 16x16 covered concrete patio
Downstairs media room
Downstairs media room
Media room
Downstairs bathroom - tiled, walk-in shower, granite countertops, knotty alder, board and batten wall with hooks
Downstairs walkin shower - nice large bathroom with linen closet
Downstairs bath
Downstairs bath
downstairs bath
1 of the 4 downstairs bedrooms - walk-in closet
1 of 4 basement bedrooms
Main floor laundry - mud room entrance from garage
Mud room walkin from garage
Main floor laundry and 1/2 bath - washer and dryer can stay
Main floor laundry and 1/2 bath
1/2 bath
1/2 bath
Mud room garage entry


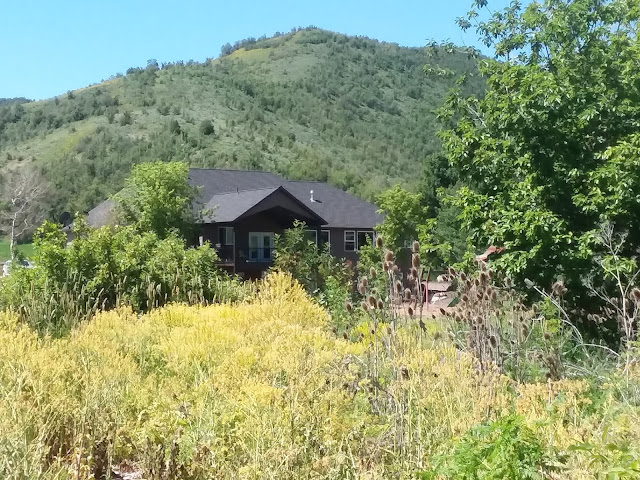








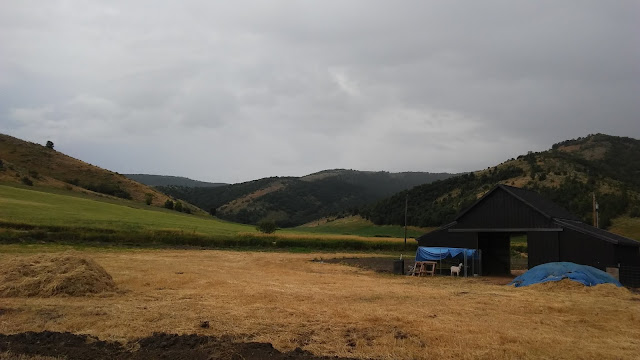























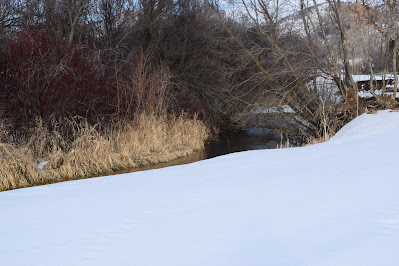
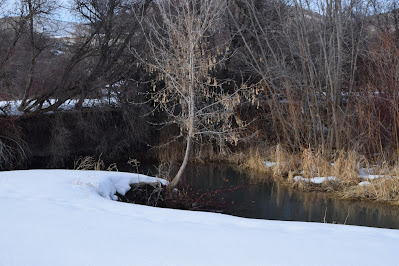





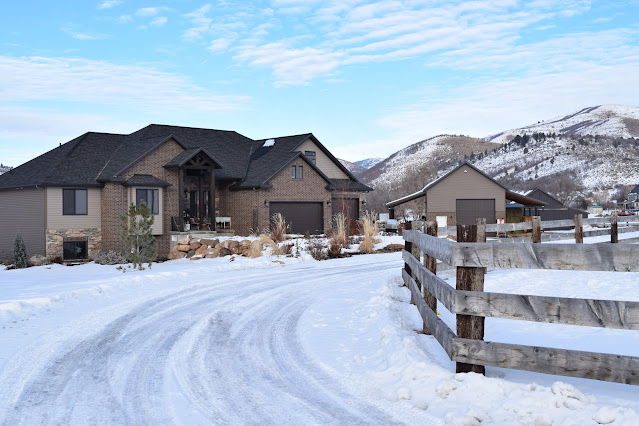


























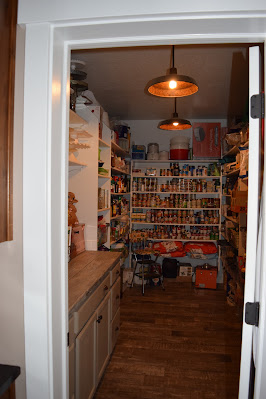



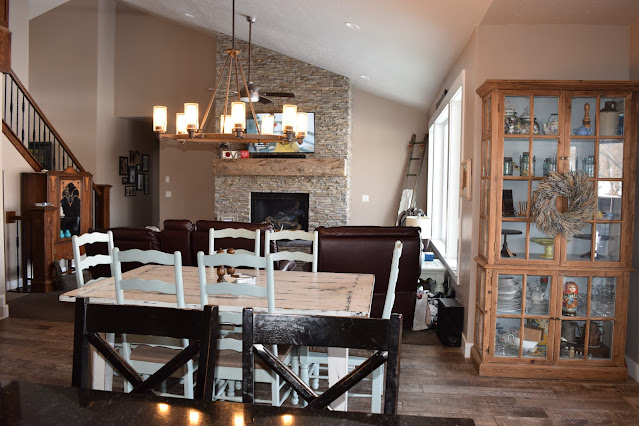




















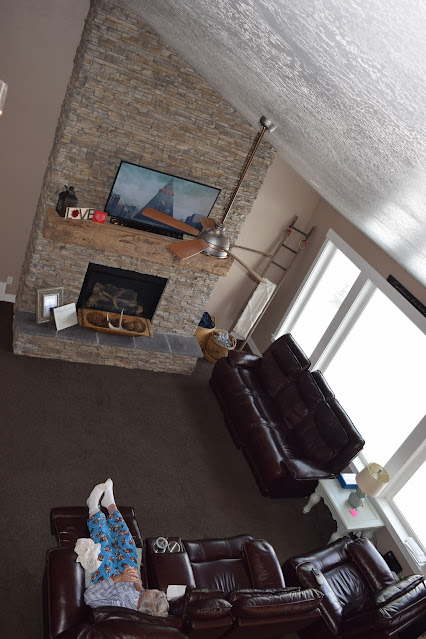




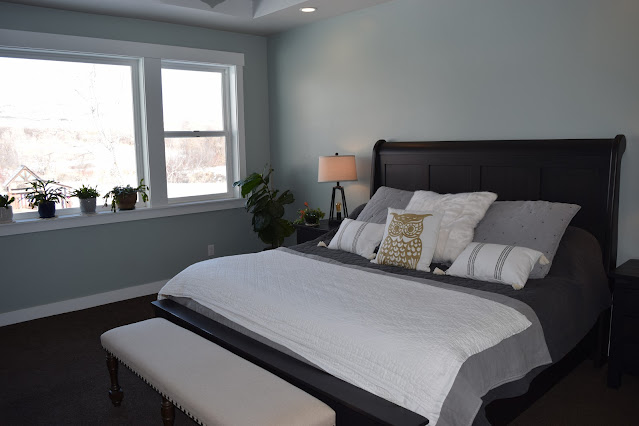







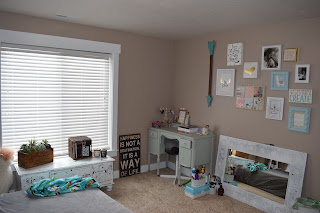








































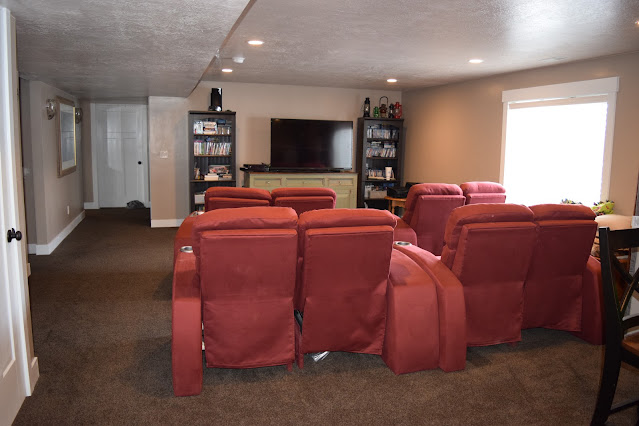


















Comments
Post a Comment